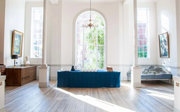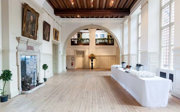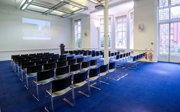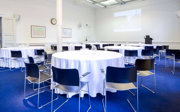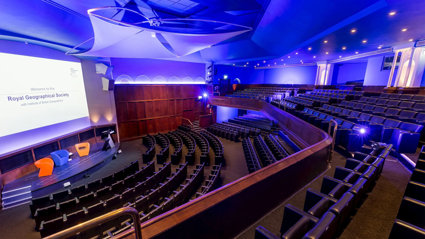
Large conferences
Our large conferences package includes exclusive use of our spacious Ondaatje Lecture Theatre with a fully integrated system for plenary sessions, bespoke LED lighting to compliment your branding, and a digital desk with various options and capabilities. The nearby Map Room, Main Hall and Education Centre are three flexible and unique spaces to host delegates for networking and catering breaks.
RGS provides a very special venue for events and I have always loved the Ondaatje Theatre in particular. Despite its impressive capacity, it is a surprisingly intimate space enabling the audience to fully engage with the speakers.Institute of Economic Affairs
Package offer
- Exclusive use of the Ondaatje Lecture Theatre with state-of-the-art audio visual equipment and bespoke LED lighting.
- Add-on packages to live stream using our in-house 4k video recording cameras.
- Three supporting event spaces for informal networking and catering, to include the Map Room, Main Hall and Education Centre.
- Entry to the venue via the main Exhibition Road entrance.
- Available to be booked for a half or full day between 8.00am and 5.30pm.
Event spaces
Our state-of-the-art Ondaatje Lecture Theatre is fully equipped with award-wining AV systems to deliver impactful conferences. The Theatre stage can be set with a lectern as well as a formal panel table or relaxed armchairs for an interview style. The Theatre has a maximum capacity of 700 seated (422 on the ground floor and 278 on the balcony), so comfortably accommodates 450 delegates for an all-day conference.
The nearby Map Room, Main Hall and Education Centre make a stunning setting for refreshment and networking breaks accommodating up to 450 delegates standing combined (150 per room). Steeped in history, the Map Room and Main Hall are also perfect backdrops to host exhibitors and stands. Get in touch with the venue team to discuss your event setup, and we would be pleased to advise how many exhibitors can be accommodated.
For conferences with 300 of fewer delegates, our bright and spacious Education Centre can alternatively be utilised for breakout sessions, either accommodating up to 100 in a lecture theatre style layout or up to 60 in a cabaret style.
If you’re in need of a green room, breakout area or meeting space, our Sunley and Drayson Rooms can be added on to your package. Both on the ground floor, the rooms can accommodate up to 18 in a boardroom style and come equipped with our standard AV. For additional space, the venue also has two further meeting rooms on the first floor.
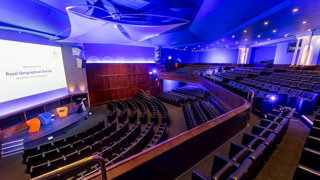
Audio and visual
The standard AV setup in the Theatre includes:
- Panasonic 4k 3-Chip DLP laser projector.
- Lectern with two Shure MX410 gooseneck microphones.
- Laptop.
- Remote control for presentations.
- APG sound system.
We can also provide the additional equipment should you need:
- Six table microphones.
- Four Sennheiser handheld microphones.
- Three to six DPA lapel microphones (depending on the number of technicians).
- Two screens in front of the stage for a comfort monitor and to display a clock.
- Adjustable RGB lighting system.
- Balcony lights can be switched off for smaller groups.
Catering
We offer an outstanding catering service. Catering can be served in the Map Room, Main Hall and Education Centre and can be organised with the Society’s trusted partners, Lodge Catering.
Accessibility
There are two spaces in the Ondaatje Lecture Theatre for wheelchair users, but should you require additional spaces then please do contact us in advance. A ramp can be provided for speakers to access the stage. There are a set of steps on the ground floor of the venue, but a stair lift is available.
Please contact us at venuehire@rgs.org in advance if you have any queries about accessibility.


